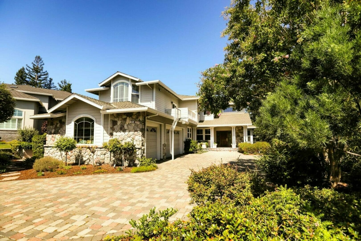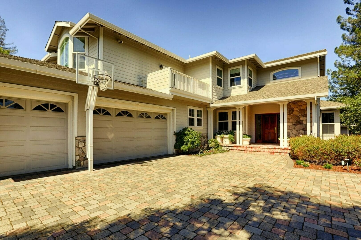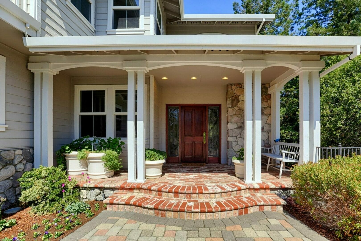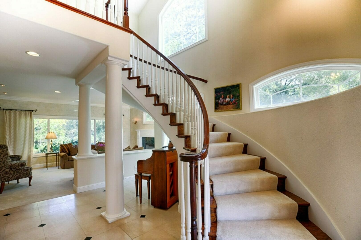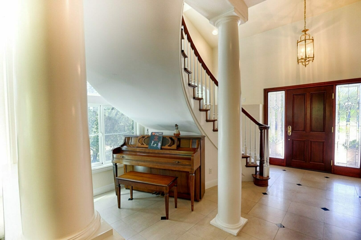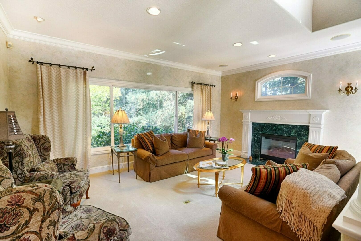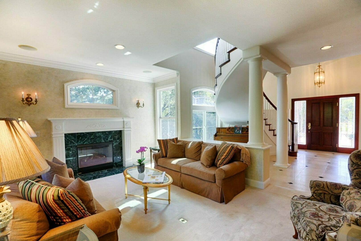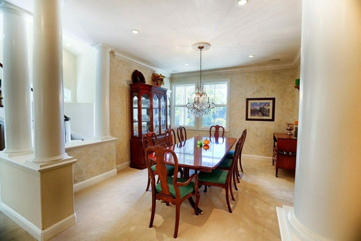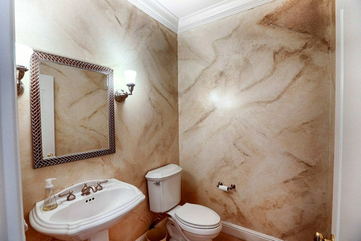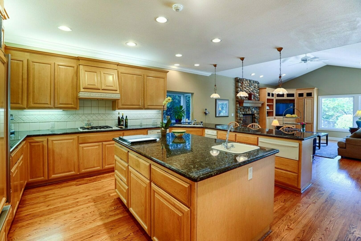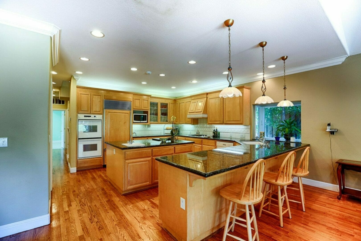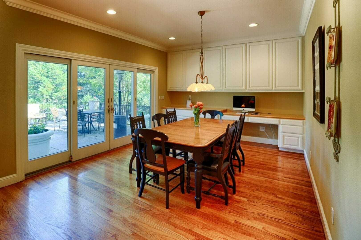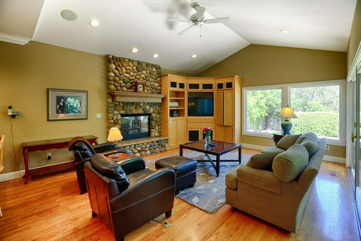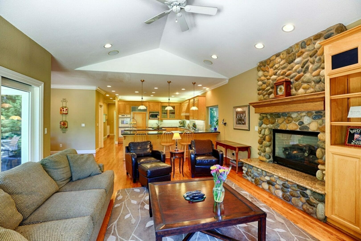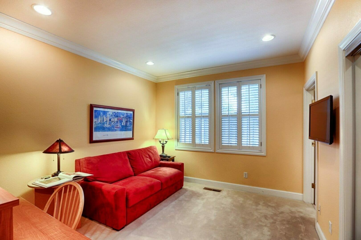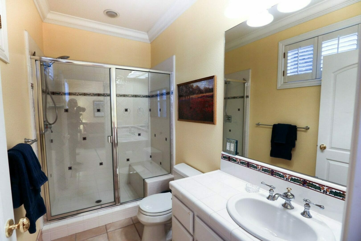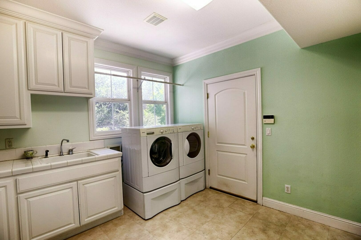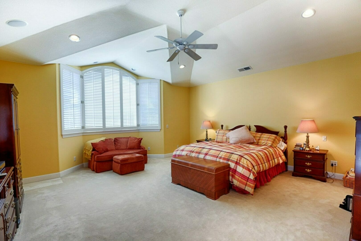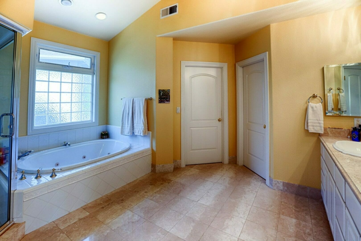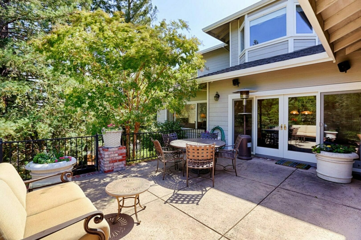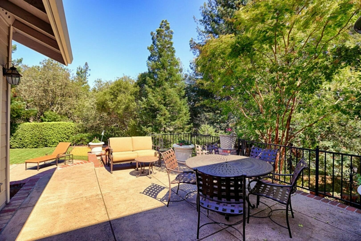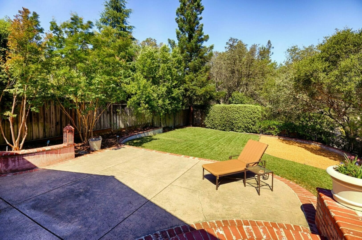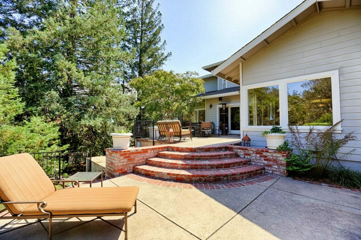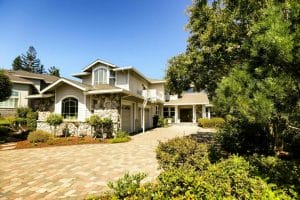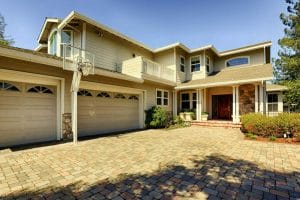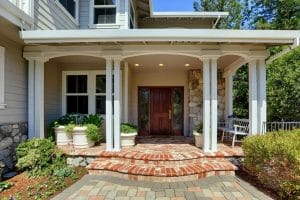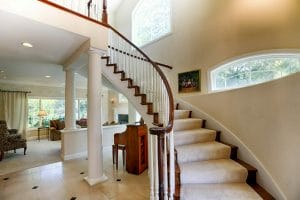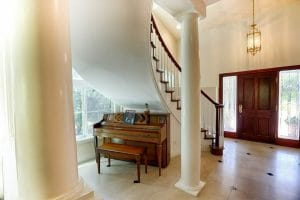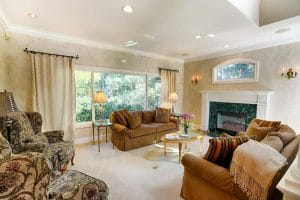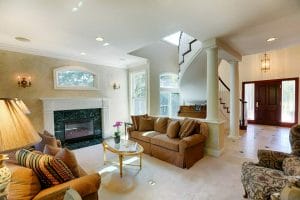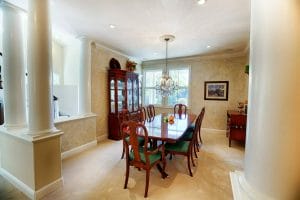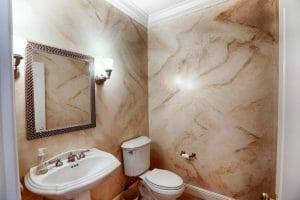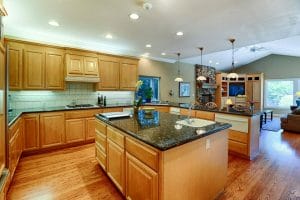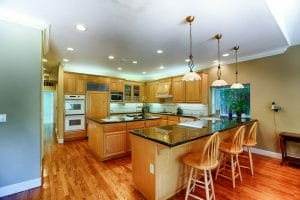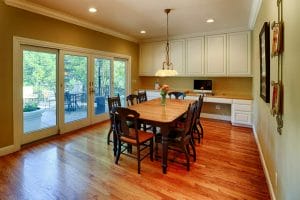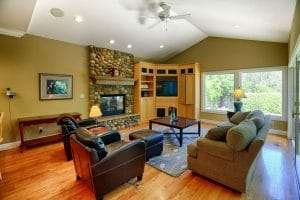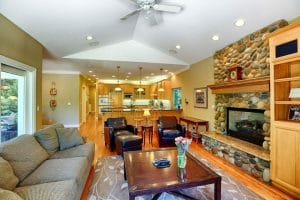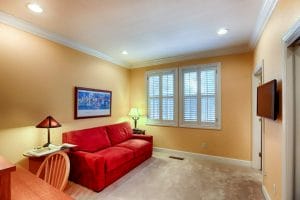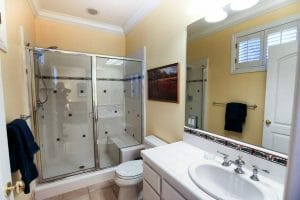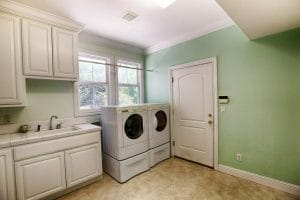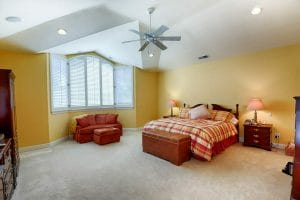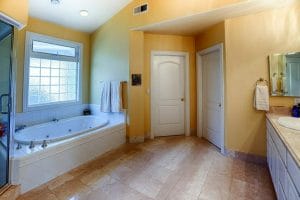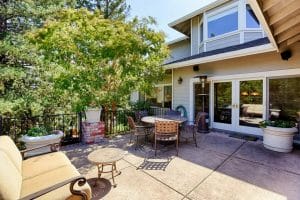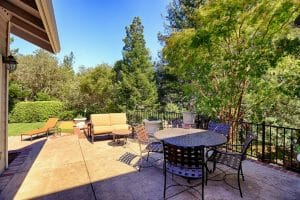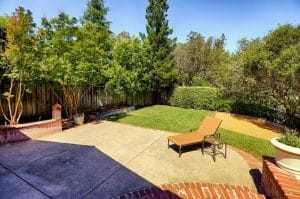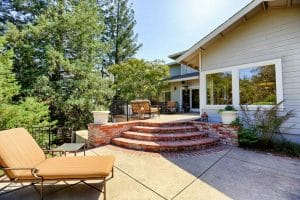193 La Montagne Court | Los Gatos, CA 95032
Sold for $2,875,000
THIS LISTING IS
SOLD!
Property Highlight Video
Amazing property photos!
Detailed Property Description
PROPERTY DESCRIPTION
Wonderful custom 3960+/- sf, 5/4.5 home on a quiet cul-de-sac. This well maintained home features a gourmet kitchen, huge family room, separate living room and dining room, a 3 car garage and an inviting private backyard, plus a bedroom and full bathroom downstairs. Spacious master suite with walk in closet, steam shower, separate tub, dual sinks and a private balcony. Two large bedrooms with a jack and jill bathroom and an additional en-suite third bedroom finish off the second floor of this well designed home. Great location with easy access to major thoroughfares, shopping and Los Gatos Schools.
FEATURE HIGHLIGHTS
- Quiet end of cul-de-sac location
- Custom home built by Dan Boyd Construction
- 5 bedrooms
- 4.5 bathrooms
- 3960 +/- sf
- 13,500 +/- sf lot
- Elegant living room
- Formal dining room
- Gourmet kitchen with center island and breakfast bar,
- Walk in pantry and plenty of counter space
- slab counter tops, subzero refrigerator, Kitchen Aid and Thermador appliances: double ovens, warming drawer, Thermador gas stove top and dishwasher
- Informal dining room off kitchen with built in desk and cabinet area
- Light, bright family room with stone fireplace and sliding doors leading out to back yard
- Oversized laundry room with work sink and tons of storage space
- Hardwood flooring in kitchen, family room and informal dining room
- Huge master suite with balcony and vaulted ceilings
- Tremendous master bathroom with separate tub, steam shower, dual sinks, and walk in closet
- Convenient downstairs guest bedroom with ensuite bath
- Two large bedrooms upstairs with Jack and Jill bathroom
- Fourth ensuite bedroom upstairs with lots of light and large closet
- Two stair cases – formal spiral staircase at entrance and “back” stairs near kitchen
- Expansive, private backyard professionally landscaped with patio, large grass area, room for play structure and spa
- Paving stone driveway allows for additional parking and room to play
- 3 car garage with additional storage
